 5 siblings. Front left to right, Dick, Jan, Stew, in back, Lin, Brad.
5 siblings. Front left to right, Dick, Jan, Stew, in back, Lin, Brad.
This is my sister, Jan's, tribute to my brother.
For my whole life I have been the youngest of five children, having four older brothers: Lin, Stew, Dick & Brad. Over the past 15 or so years, Stew has battled (mightily) a number of health problems.
And on January 30, in the early morning, he slipped away at the age of 76. I suspect that Lin, Dick and Brad would agree with me when I tell you this: Stew was the best of us.
He was industrious and ingenious. He was kind and generous. He was a superb role model. He was inquisitive and insightful. He was persistently, chronically, agreeable.
He saw the best in people, and shared that with them. When I was 9 or 10 years old, and he was in Basic Training (having been drafted), he created a birthday card for me on a piece of plain paper,
because the base commissary didn't sell birthday cards. It was waiting for me when I got home from school, and to this day I remember exactly what it looked like,
some of what it said, and how special it made me feel that he both remembered my birthday and that he created that "card." He was my support and companion when I bought my first car
(though he would tell me later that he didn't think I needed him...and perhaps implied that it was the salesperson who needed him there). Stew married Kaarina 50 years, 5 months ago.
Together they raised two amazing sons, about whom Stew could not have been more proud. And over these years, my sister-in-law lived her vows in ways no newlywed imagines might ever be possible.
I am so very grateful that they found each other. I have four brothers. 2 in Connecticut. 1 in California. 1 forever in my heart.
In the photo (circa January 1986), Stew is to my left...we are the two without beards.
 5 siblings. Front left to right, Dick, Jan, Stew, in back, Lin, Brad.
5 siblings. Front left to right, Dick, Jan, Stew, in back, Lin, Brad.
This is Dick's comment about Stew,
Luck is something we all have to varying degrees. To have Stew for an older brother was my very good fortune. Stew's examples of patience, intelligence and work ethic have been
good for all of us to see and experience. I am thankful to Stew for influencing us all in the ways that he has.
The one most remarkable project where Stew and Kaarina's strengths shine is of course the timber-frame house they have lived in for 35 or so years. On one memorable day when I was
helping install the floor and making the openings where the posts would be inserted, Stew wanted our measurements to be accurate within 1/64th of an inch! I couldn't even see that
small, so Stew allowed that I could measure to 1/32nd of an inch -- and then go to plus or minus from that line -- a quick and easy lesson for him to teach me.
Credit goes to Stew, Kaarina, Teague and Davin for their persistence in creating their new home in North Guilford. Thanks to Stew and family for allowing many of us to join them
occasionally on this journey and then to enjoy the beautiful home on holidays and at family gatherings.
Your vision, hard work and creativity have been and continue to be appreciated.
Thank you both, for letting me post. With any luck, I'll find pictures to post of the house.
Their house should be a city treasure. It's a post and beam house, and you can see all of the wood. Oak beams, and pine ceiling / flooring on the 2nd and 3rd floor. It's really nice.
There are no nails, screws, or bolts holding the frame together. The beams are notched to fit together. And the fastenings are all 1" to 1-1/2" wood pegs. That you can see.
Stew hired a company (I forget the name, but it might have been Benson) to do the post and beam part of the construction. They made the 4x6, 5x6, and 6x6 oak beams, including corner bracing, at their shop. Their
team brought all the pre-cut timber, and a crane, to Guilford, and put it together in 2 weeks.
He then hired a Finnish fireplace builder to do that, after he had the base, in the basement, already built.
That fireplace has 3 different dampers to control air flow into and out of the firebox, and going up the chimney. There is a second section that contains channels that hot air from
the fire goes through, once the fire is going. Those channels heat up the brickwork in a large "heat sink" that retains that heat for many hours. Typically, 2-3 wood fires a day,
that burn very hot because of the fire box construction, will keep the entire house warm all day and night. The air intake for the firebox is in the cellar, and the air comes, from the bottom, through a "V"
section at the bottom of the firebox. The draw up the chimney then creates almost a bellows effect, and the fire burnes very hot, leaving a minimal amount of ash, once the fire is
out. I think about 2-3 cords of wood last all winter.
When building the house, he'd work a whole day at the power plant, and then drive to Guilford and work on the house for many hours, getting home late at night. He did this every
day, for a few years, not just one. On one of our trips to Ct, Elaine and I worked on the 2nd and 3rd floor, flooring. Together, Elaine and I did, in a week, way less than 5% of the
3rd floor flooring.
Some of the interior doors in the house, he made, down in his woodshop.
It's an absolutely amazing house, and I finally got some pictures.
I've tried to be as accurate with my descriptions as I can.
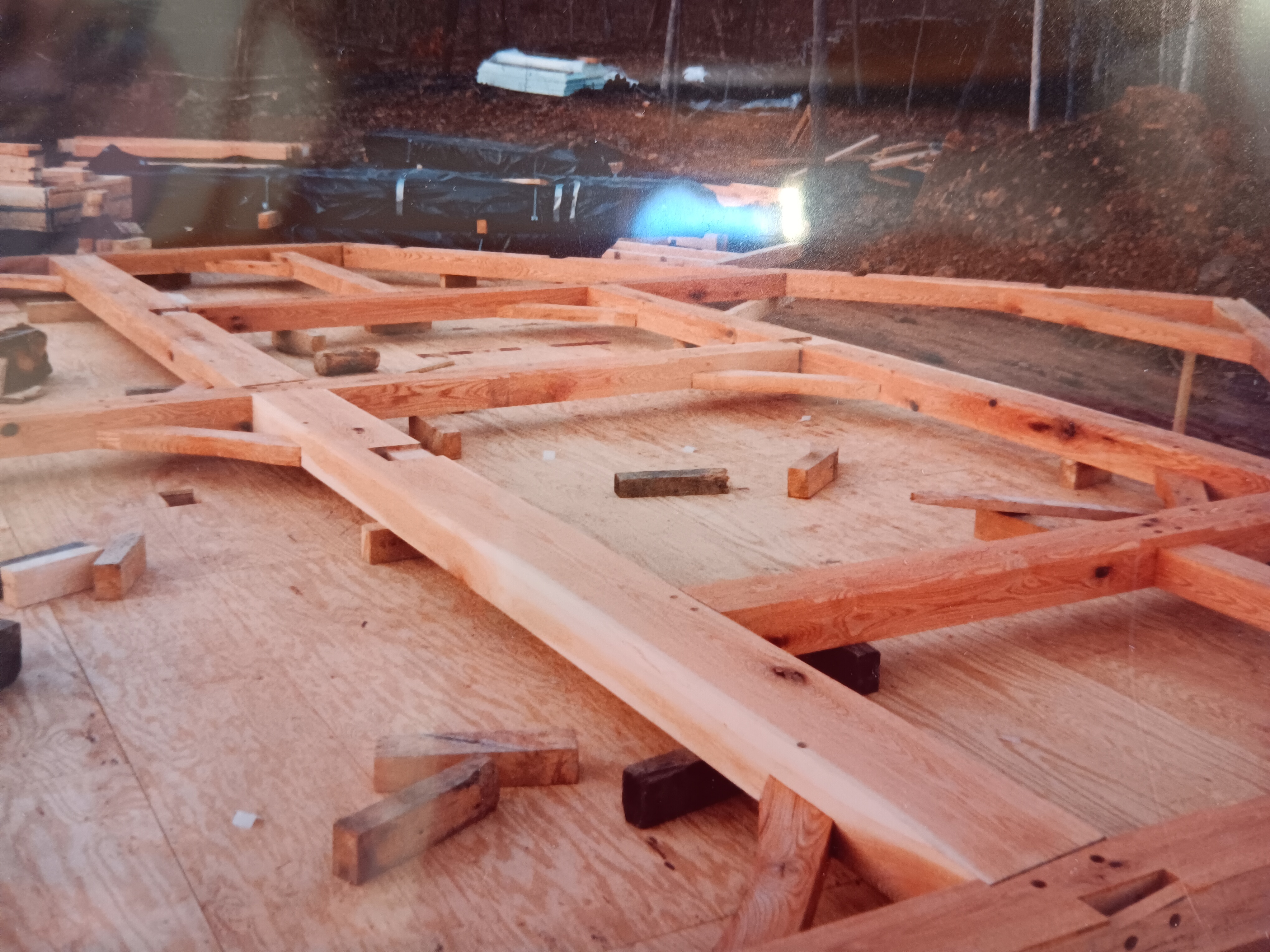
First floor laid down for the house.
4 frames for the rest of the house
are then assemgbled one at a time.
One wall frame laying down with pegs inserted.
When a frame is finished, it's raised
to make room for the next.

Stew Inserting pegs.
Lots of pegs.
You can see 4 come-along
winches to pull parts
together so that the
pegs can be hammered
into place.
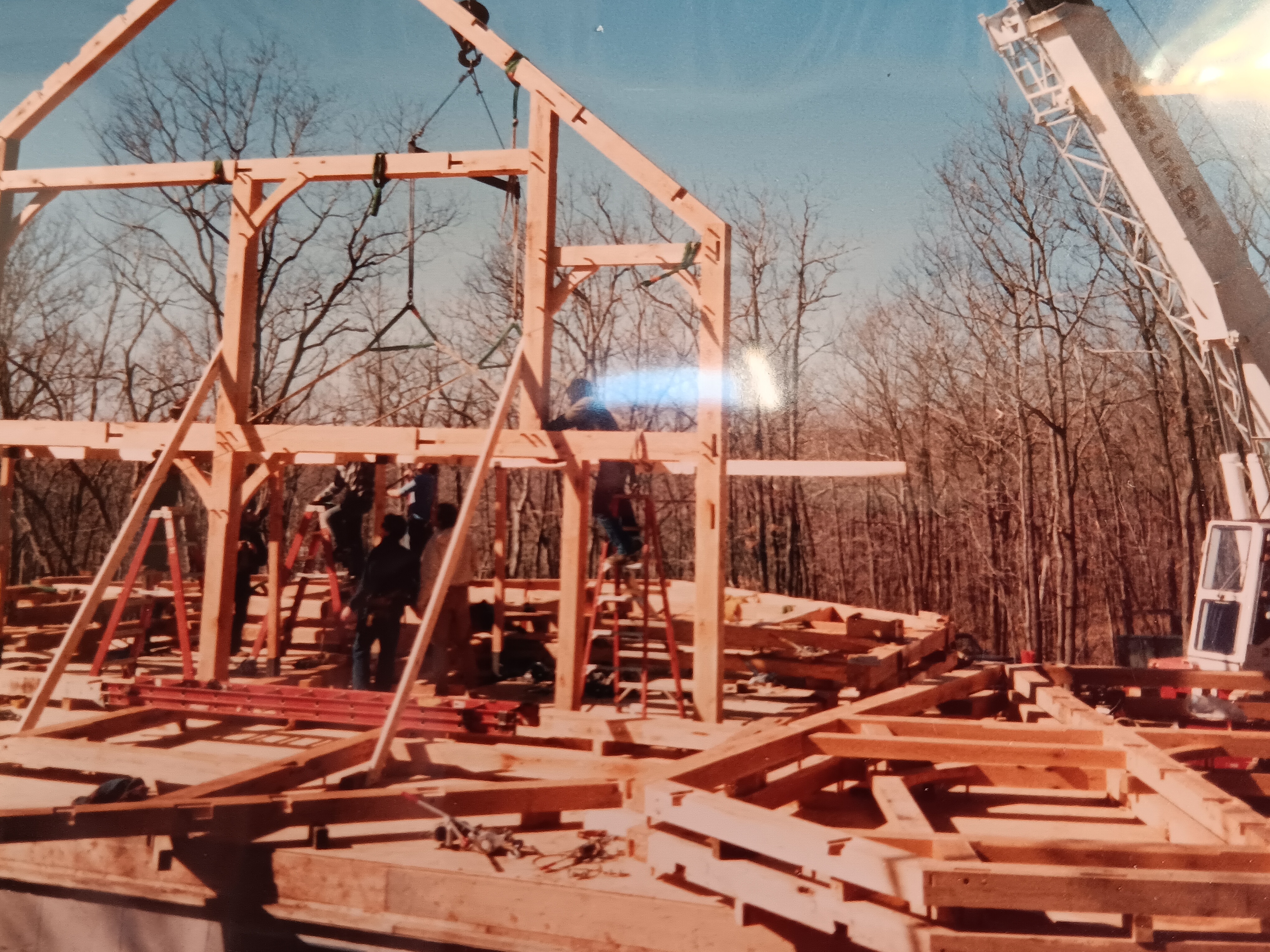
Erecting the 1st wall frame
It looks like all 4 frames might
have already been assembled before
the first was raised.
And there appear to be additional
sections ready to be lifted into place.

The house is 2-1/2 stories + full basement
There's a 1 story slope, so the basement opens
on the backyard.
Some of the first floor is supported by oak posts,
but most of it, particularly under posts above,
is supported by lally columns.

Can't assemble a cross
corner brace ahead of time.
Details of a joint.

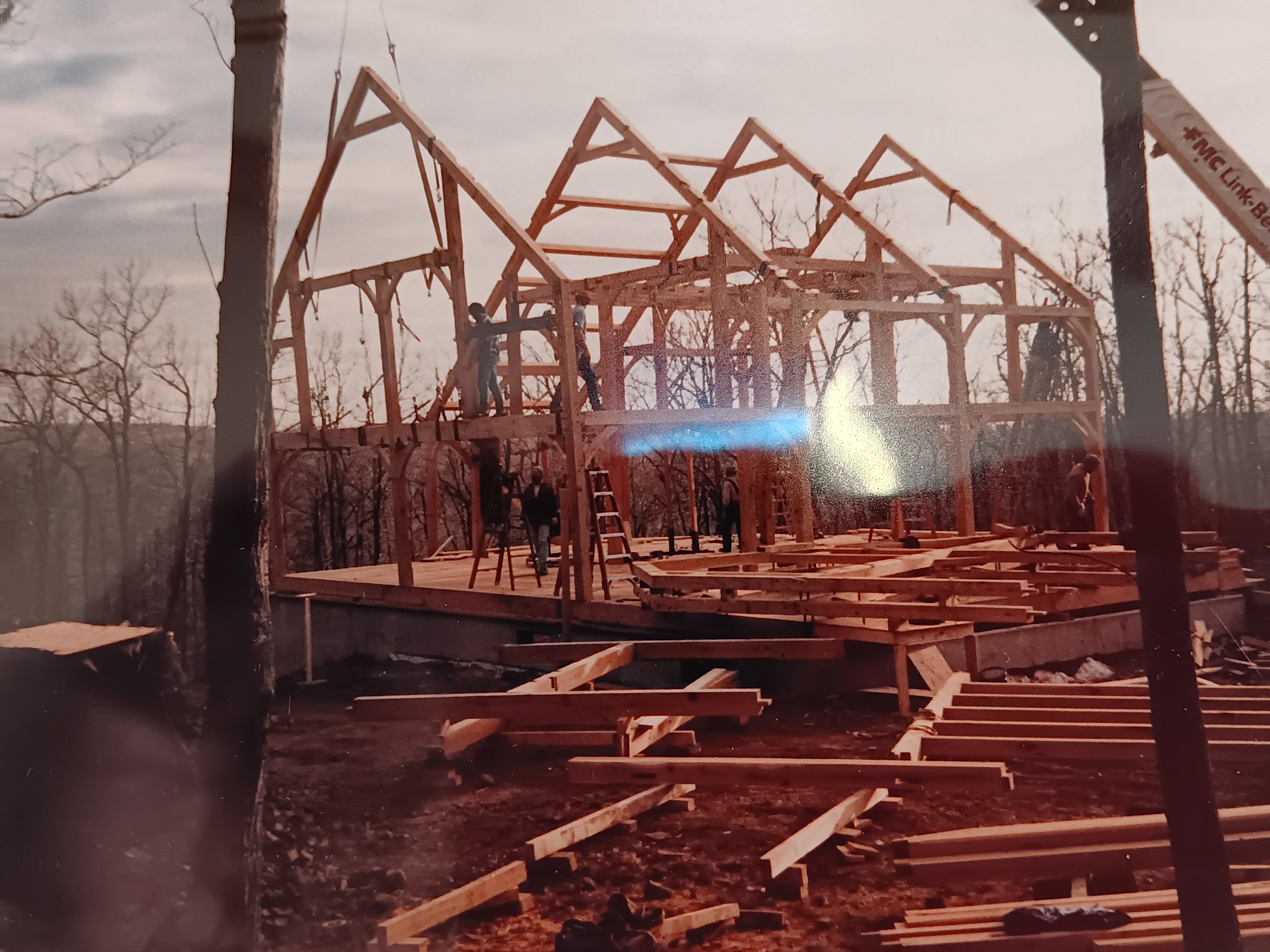
4 main wall frames up.
Some of the roof cross beams,
in the middle, in place.
part of the attic floor beams in place.
Some of the main wall 6x12 beams in place.
Several more sections, partly assembled,
waiting to be lifted into place.

Corner beam construction.
Note all of the pegs, holding beams together.
There are no nails or bolts.
The beams of the house are fastened entirely with pegs.

1st floor ceiling.
The wall beam is 6"x12"
Another view of the beams and ceiling.
The 2x6 T&G pine ceiling/flooring makes
a nice contrast.


1st floor stairs, to 2nd floor.
Door to cellar, under first floor stairs.
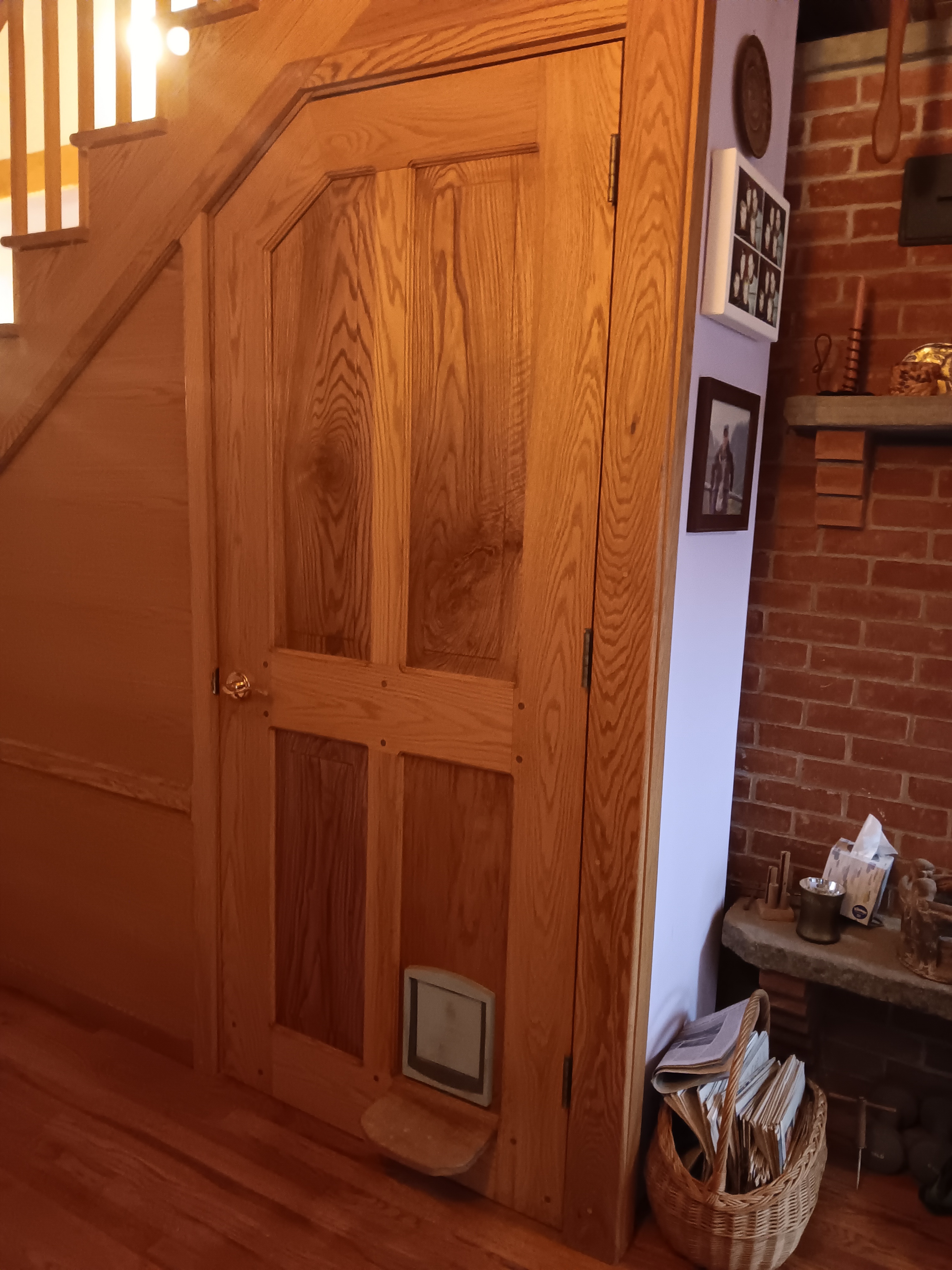
Door to cellar,
made to fit the
opening under the stairs.
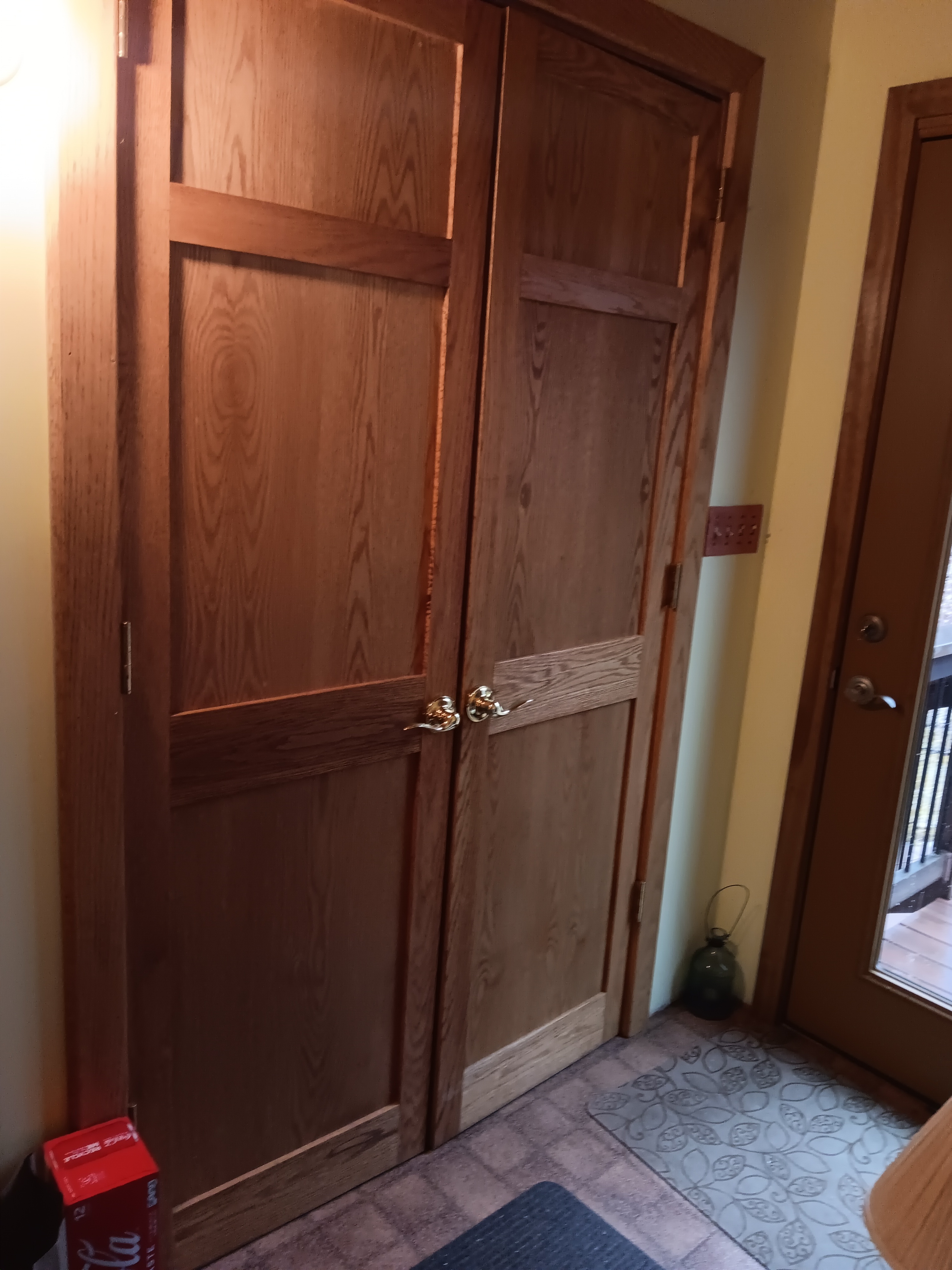
Pantry doors, custom made.
I know because I helped
a very little bit with
the finishing and fitting.

Finnish bypass fireplace.
The fire, almost visible on the left
burns very hot, so that there is very little ash.
It does this because the air is funnled up from
the cellar, much like a blacksmith's forge.
The firebox is on the left. On the right,
there is a large heat sink that holds heat for
several hours after the fire is out.
Dampers control hot gas through the heat sink,
and are closed when the fire is out so that
the heat is not lost up the chimney.